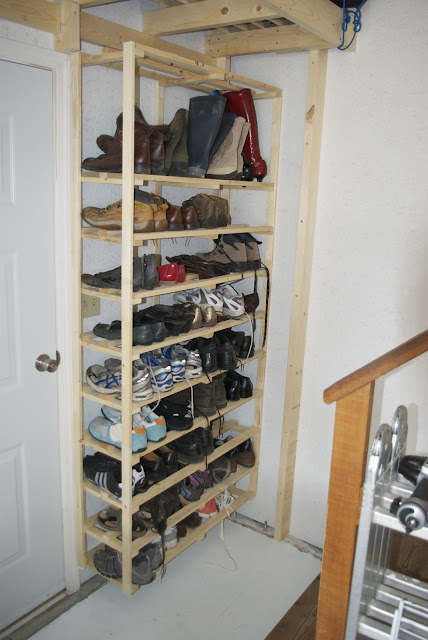This summer of 2011, my parents bought their first house. The interior design was decently livable, but some things had to be changed so that the personality of the house suited our family.
In other words, the house needed a lifting... and so a big project began.
Before buying the house, my brother (who is 1.5 year older) and I knew that the work was pretty big. Here is what we had to do:
- repaint the whole interior of the house
- eliminate ALL the carpets
- install hardwood floor (1700 ft squared)
- except in the kitchen and family room (500 ft squared)
- then build a giant shelf in the garage, plus a couple more in the laundry.
- build a couple of "nice" shelves for the living and dining room.
- install crown moldings and baseboards in the whole house
- do the plans for the basement and get the permits, and all the necessary materials.
Here is what we have left to do in the basement for the 2011 winter break and 2012 summer (which has already been started):
- insulation
- electricity
- plumbing (bathroom to finish)
- floating floor
- drywall
- painting
- and then the finishings!
This took us the whole summer, working an average of 25hrs per week, and we were of course not paid as this was for the family. But the sacrifice was definitely worth it, as we saved a lot of money, and learned also quite a lot.
 |
| The house as it was before, the first time we visited it. |
 |
| The kitchen with the ceiling light box, and wallpaper which had to be removed. |
 |
| Largest room in the basement |
 |
| My brother and I nailing down the hardwood floor. We had to take out all the carpets before. |
 |
| Slates came out to be way longer and harder to install than hardwood flooring; and because we chose natural slates, they all had different thickness, and also sometimes had slanted thickeness, making them pretty tricky to level. |
 |
| Me working hard |
 |
| My sister singing at the end of the day |
 |
| Our finished kitchen with its new painting, slates, baseboards, and crown moldings |
 |
| Our finished dining room, with new painting, hardwood floor, crown mouldings, baseboards and homebuilt suspended shelf. |
 |
| The effect on the blue wall...an artistic trace I left on the house |
 |
| Homemade suspended shelves |
 |
| Homemade bookshelf |
 |
| Our finished living room: new paintings, lights, flooring. |
 |
| A few compact shelves made in the laundry |
 |
| The garage as it initially was |
 |
| The huge shelves in the garage with the power station. It was probably the thing we had the most fun constructing as we made it directly onto the wall, and had to each time climb one level to work on the next one, quite acrobatic. |

And now, after having finished the work, my brother and I actually have our own company in partnership.
So if you live in Vancouver, and need some work done on a house or building, at a lower price than usual, contact us!
Soleo Contractors
606 460 8843
778 899 1967
All the wood structures and furniture in the following pictures were built by our company:
 |
| My father's bakery shop I re-painted last year, which my brother and I are using as our current workshop. |





























No comments:
Post a Comment